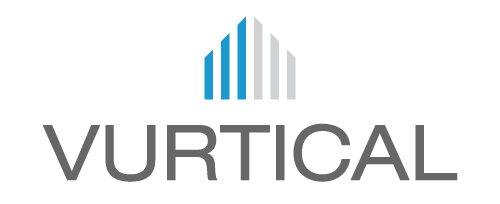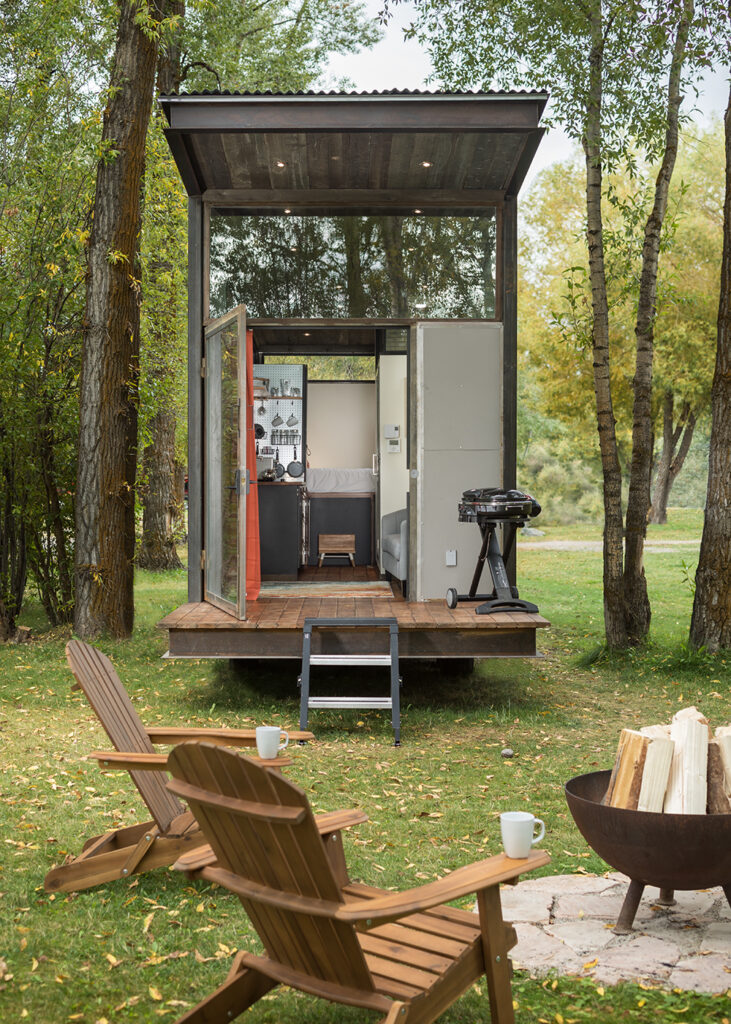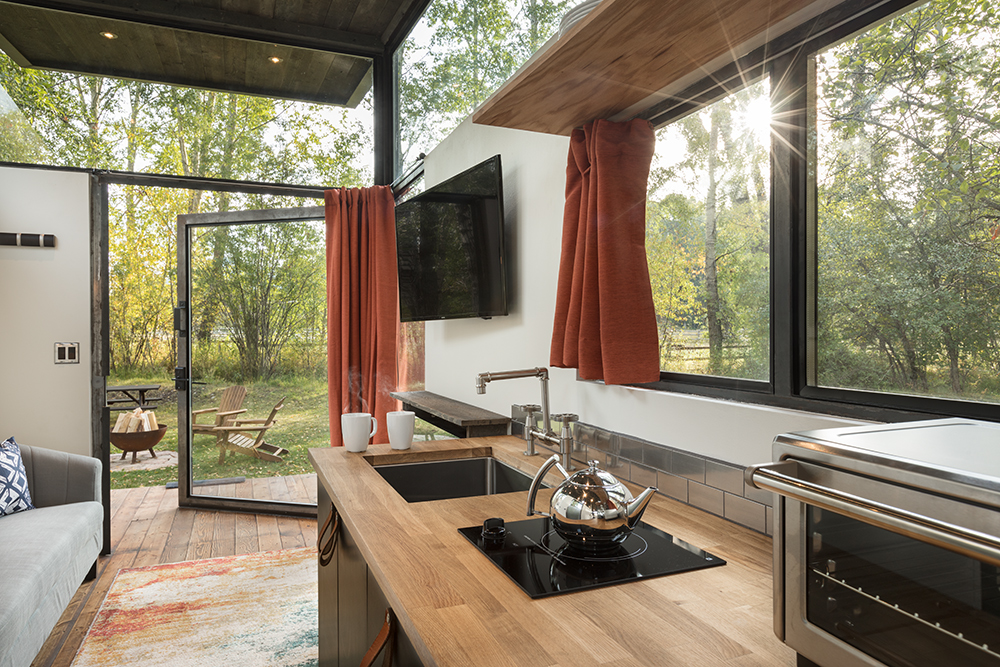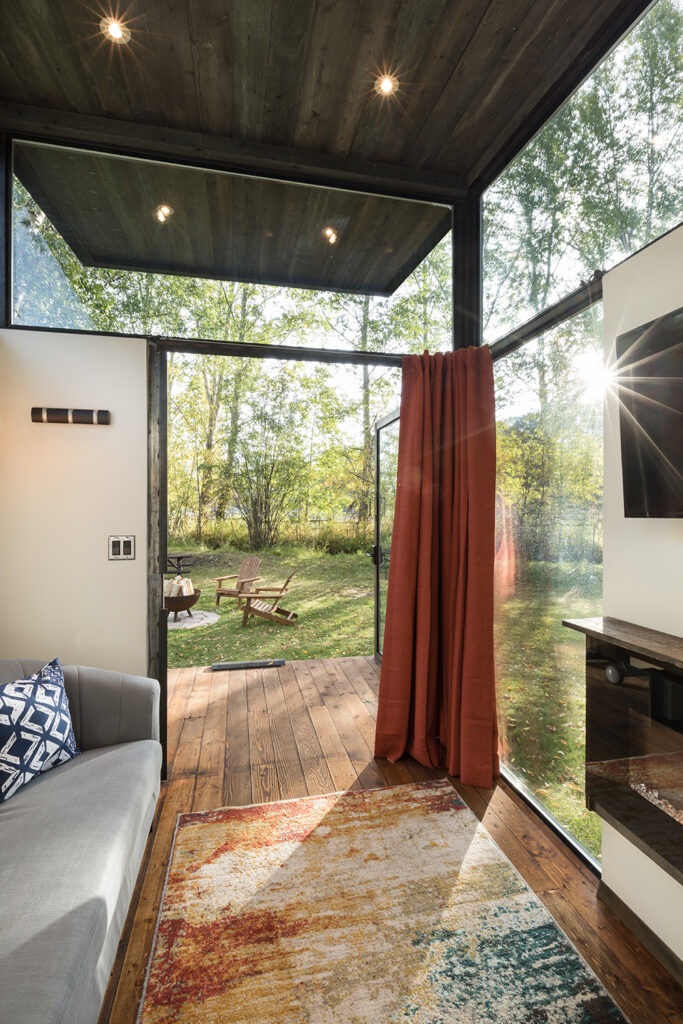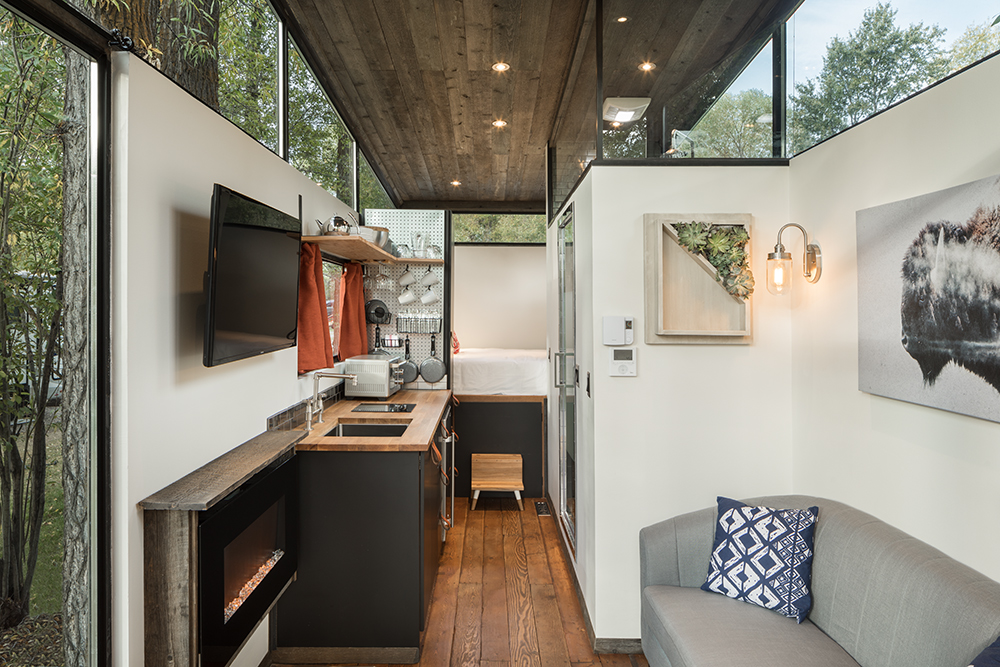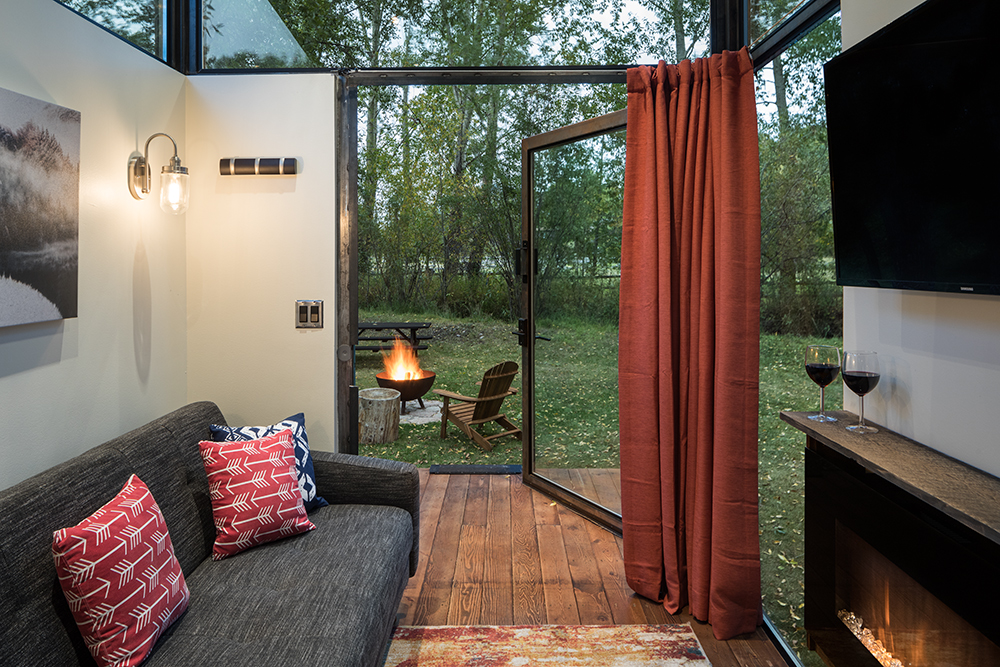With a striking roofline and exterior siding built from reclaimed Wyoming snow fencing, the Wedge is the cornerstone of our models, combining a rustic feel with our sustainable, built-to-last mentality in one structure. Boasting impressively high ceilings under a timber and steel roof system and trapezoidal windows increasing in size from the back of the unit to the front, this spacious model fills with natural light while keeping privacy in mind.
$149,500
Base Price
400 SQFT
Living Space
Solid surface counter tops paired with high grade ⅝” cabinetry and soft close doors and all the necessary hardware, fixtures, and appliances make the space feel luxurious yet convenient — we take care of the complicated decisions so you can focus on furnishing. The bathroom maximizes space and efficiency with a European style glass shower, full tile in the bathroom, high-end fixtures, and a closet large enough for both an optional combo washer/dryer and a linen shelf. With a fully covered front deck, sliding glass entryway, and stunning outdoor deck off the back, this model provides an unmatched opportunity for entertaining and relaxation. The Wedge is designed as a 400 Sq Ft home but has the ability to be a modular design.
Wedge Amenities
- 400 sq. ft.- 10.5 feet wide by 38 feet long. Cabins with decks are 47 feet long.
- 2-burner cook top
- Sliding glass door opens to deck
- Sleeps up to 4 Adults
- Bedrooms sized for queen or king bed, two side tables
- Conduit ready for cable and cat six internet
- Counter-depth nearly 10 cubic ft
- 24” wide refrigerator/freezer
- Microwave
- Dishwasher
- Full bar for dining
Technical Details
- Weight: All models vary between 13,000 and 25,000 pounds depending on finishes and fixtures.
- Dimensions: Models vary on square footage and length with and without decks.
- Turnkey: All units come “turn key” with all appliances and hardware included. All you will need is furniture.
- Utility Hookups: All utility hookups are underneath each unit and are ready to be connected once on site. What you will need:
What You'll Need
- Water 3/4″ line (this will need to run underneath the area your unit will be placed)
- Sewer connection 3″ line (this will need to run underneath the area your unit will be placed)
- Power 100 amp service (within 20 feet of the unit)
Available options & Add-ons
Appliances
- 50 AMP to 100 AMP – $1,500
- Black Matte or Brushed Nickel Faucets – $780
- Electric Fireplace – $3,800
- Fireplace Mantle and Wood Surround – $1,200
- Gas fireplace – $5,750
- HVAC/Slim Ducted Mini-slim Unit – $5,500
- On-demand Tankless Water Heater – $1,000
- Rough Plumbing Stubbed for Laundry in Bathroom – $1,500
- Vented Washer and Dryer All-in-one – $2,700
Doors & Windows
- Composite Windows – $5,000
- Rear Sliding Door 6’0″ wide by 6’8″ tall door – $3,000
- Rear Sliding Door and 5′ Deck with Overhang – $6,500
- Side 2’8″ wide by 7’0″ tall door – $3,000
Exterior
- Front Railings – $4,500
- Rear Deck 5′ x 10.5′ – $3,500
- Rear Railings – $2,500
- Reclaimed Wyoming Fence Wood Siding – $5,400
- SPF to Cedar Siding and Soffit – $2,200
Extras
- Bedroom Wall Sconces with Switch – $900
- Built-in Cabinets in Bedroom Closet – $3,800
- Cedar Tongue and Groove Ceiling – $1,950
- Outdoor Wall Sconces – $900
- Timber Accents Over Sheet Rock – $2,900
Installation
- Labor to Level, Set, Install Skirting – $3,000
- Skirt Material and Leveling Piers – $3,000
